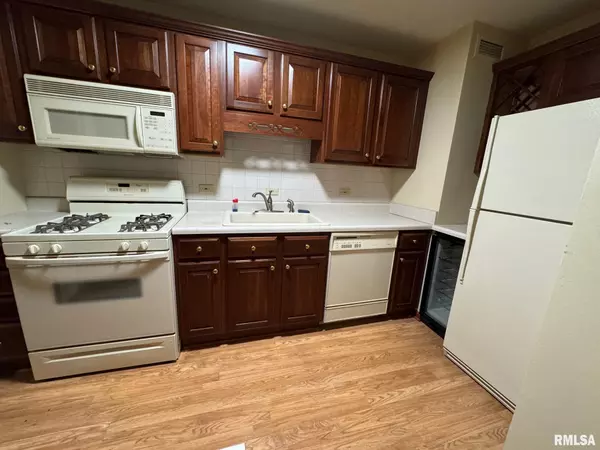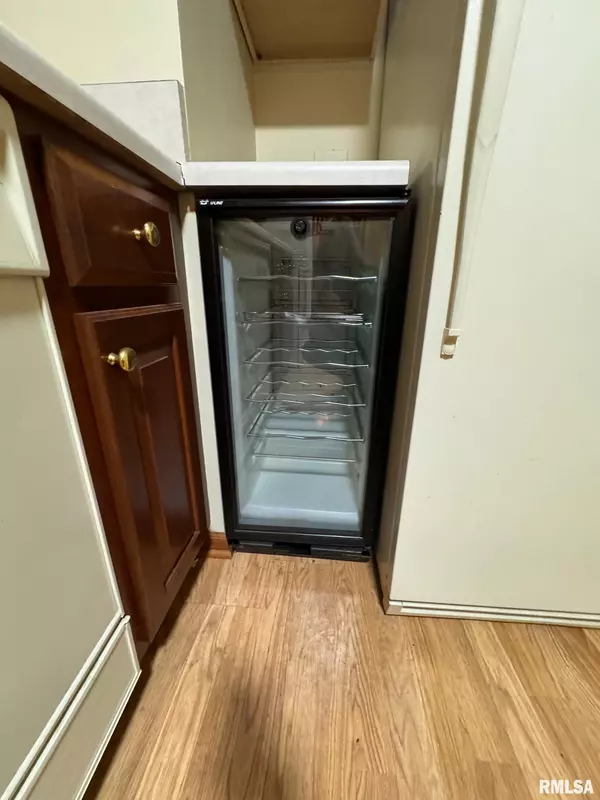$55,000
$58,000
5.2%For more information regarding the value of a property, please contact us for a free consultation.
1 Bed
1 Bath
799 SqFt
SOLD DATE : 05/06/2024
Key Details
Sold Price $55,000
Property Type Condo
Sub Type Attached Condo
Listing Status Sold
Purchase Type For Sale
Square Footage 799 sqft
Price per Sqft $68
Subdivision Summit Ridge Condos
MLS Listing ID QC4250885
Sold Date 05/06/24
Bedrooms 1
Full Baths 1
Originating Board rmlsa
Year Built 1969
Annual Tax Amount $1,415
Tax Year 2022
Lot Dimensions common
Property Description
Welcome to high-rise safety and comfort living. Association fees include - an elevator, pool, rec room, lounge, gym, heated underground parking, water, gas, electricity, air, trash, and laundry facilities on each floor. Beautiful cherry kitchen with wine rack and wine fridge. All appliances stay, drapes also. Informal dining room off kitchen. Double mirrored closet doors in the bedroom with sliders overlooking woods in the living room. You are allowed up to 2 cats. No dogs. Fire safety compliant. Manager on site. Association fee $424. Use of a heated garage stall is $50 a month.
Location
State IL
County Rock Island
Area Qcara Area
Zoning Residential
Direction 7th Street North to Summit Ridge Tower
Rooms
Basement None
Kitchen Dining/Living Combo, Eat-In Kitchen, Pantry
Interior
Interior Features Cable Available, Garage Door Opener(s), High Speed Internet, Window Treatments
Heating Gas, Forced Air, Hot Water, Central Air, Other
Fireplace Y
Appliance Dishwasher, Hood/Fan, Range/Oven, Refrigerator
Exterior
Garage Spaces 1.0
View true
Roof Type Other
Street Surface Paved,Private Road
Accessibility Elevator
Handicap Access Elevator
Garage 1
Building
Lot Description Level, Sloped, Wooded
Faces 7th Street North to Summit Ridge Tower
Story 1
Foundation Concrete
Water Public Sewer, Public
Level or Stories 1
Structure Type Concrete
New Construction false
Schools
High Schools United Township
Others
HOA Fee Include Ext/Cmn Area Rpr & Maint,Building Maint,Landscaping,Lawn Care,Pool,Snow Removal,Storage Assigned,Trash,Utilities
Tax ID 08361455002
Pets Allowed 1
Read Less Info
Want to know what your home might be worth? Contact us for a FREE valuation!

Our team is ready to help you sell your home for the highest possible price ASAP
"My job is to find and attract mastery-based agents to the office, protect the culture, and make sure everyone is happy! "






