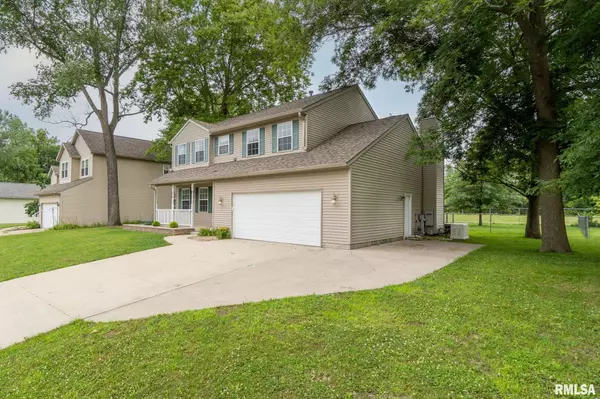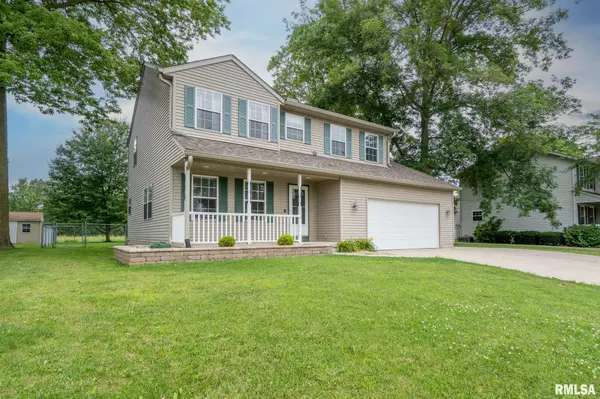$282,500
$279,000
1.3%For more information regarding the value of a property, please contact us for a free consultation.
4 Beds
3 Baths
2,117 SqFt
SOLD DATE : 08/08/2024
Key Details
Sold Price $282,500
Property Type Single Family Home
Sub Type Single Family Residence
Listing Status Sold
Purchase Type For Sale
Square Footage 2,117 sqft
Price per Sqft $133
Subdivision Orchard Park
MLS Listing ID QC4254432
Sold Date 08/08/24
Style Two Story
Bedrooms 4
Full Baths 3
Originating Board rmlsa
Year Built 1997
Annual Tax Amount $5,194
Tax Year 2022
Lot Dimensions 139x64x137x62
Property Description
Welcome to this beautifully maintained two-story home, offered by the original owner .Offering spacious living areas, modern conveniences, and delightful outdoor spaces. Upstairs there are 4 generously sized bedrooms plus laundry room conveniently located on the upper floor for easy access and efficiency. The upper level does have brand new carpet installed July 2024. Main level offers open kitchen, informal DR plus large LR and an office/setting area. New roof & gutters w leaf guards 2022 plus main & upper interior painted April 2024. Finished basement area has rec room, full bath plus battery back up sump pump. Large level fenced yard offers a patio with pergola, shed plus there is a whole house generator to ensure uninterrupted power supply. This home is a rare find, combining practical living with stylish details. Schedule a viewing today to experience all that this property has to offer!
Location
State IL
County Rock Island
Area Qcara Area
Zoning Res
Direction On 8th Avenue.
Rooms
Basement Finished
Kitchen Dining Formal, Dining Informal, Island, Pantry
Interior
Interior Features Blinds, Ceiling Fan(s), Garage Door Opener(s)
Heating Gas, Forced Air, Gas Water Heater, Central Air
Fireplaces Number 1
Fireplaces Type Gas Starter
Fireplace Y
Appliance Dishwasher, Disposal, Dryer, Range/Oven, Refrigerator, Washer
Exterior
Exterior Feature Fenced Yard, Patio, Porch, Shed(s)
Garage Spaces 2.0
View true
Roof Type Shingle
Street Surface Curbs & Gutters
Garage 1
Building
Lot Description Level
Faces On 8th Avenue.
Foundation Poured Concrete
Water Public Sewer, Public, Sump Pump
Architectural Style Two Story
Structure Type Vinyl Siding
New Construction false
Schools
High Schools United Township
Others
Tax ID 09-17-311-011
Read Less Info
Want to know what your home might be worth? Contact us for a FREE valuation!

Our team is ready to help you sell your home for the highest possible price ASAP

"My job is to find and attract mastery-based agents to the office, protect the culture, and make sure everyone is happy! "






