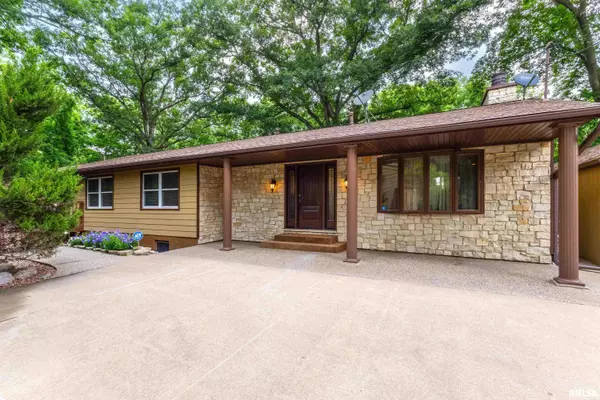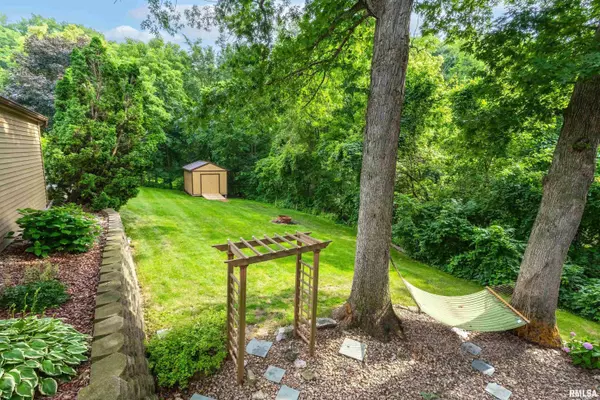$350,000
$365,000
4.1%For more information regarding the value of a property, please contact us for a free consultation.
4 Beds
2 Baths
3,564 SqFt
SOLD DATE : 08/08/2024
Key Details
Sold Price $350,000
Property Type Single Family Home
Sub Type Single Family Residence
Listing Status Sold
Purchase Type For Sale
Square Footage 3,564 sqft
Price per Sqft $98
Subdivision Leach
MLS Listing ID QC4253859
Sold Date 08/08/24
Style Ranch
Bedrooms 4
Full Baths 2
Originating Board rmlsa
Year Built 1979
Annual Tax Amount $5,471
Tax Year 2023
Lot Size 0.960 Acres
Acres 0.96
Lot Dimensions 156x305x146x258
Property Description
Your very own retreat awaits! This ranch style home sits in an almost secluded, private .96 acre lot surrounded by mature trees & a seasonal Mississippi River view. Located amongst nature & wildlife close to bike paths, walking paths, trails, Bald Eagle Refuge, campgrounds & even more recreational river options...yet close to dining, shopping & easy access to I-80. Hours of relaxation await from the wrap around deck & private covered patio with hot tub. Enter to find a large entry way with stone overlooking a beautiful stone fireplace to cozy up to & windows to the outside that give you a 'tree-house' feel. The main floor features spacious rooms including living room, dining room, eat-in kitchen, full bath with heated floors & several access points to the wraparound deck. The eat-in kitchen has plenty of cabinetry & counter space to give you plenty of room for meal prep & entertaining plus sliders to the deck to take your entertaining outside. Formal dining room has several windows to let you enjoy the view as you dine. Finished walk-out basement gives you room to gather many with a family room with stone fireplace, connecting rec room with access to patio & hot tub, & 2 more bedrooms (one with a private full bath). The oversized 2 car garage features a 20x9 workshop & plenty of extra parking space.This home is move-in ready & has lots of updates including Furn/AC, Septic, replacement windows, doors, soffits, roof, appliances, sheds, landscaping, exterior stone, & more!
Location
State IL
County Rock Island
Area Qcara Area
Direction take Route 84 N to Woodland Dr Ct to propery - follow the signs - across from Fishermans Corner campground
Rooms
Basement Egress Window(s), Finished, Full, Walk Out
Kitchen Dining Formal, Eat-In Kitchen
Interior
Interior Features Blinds, Cable Available, Ceiling Fan(s), Garage Door Opener(s), Radon Mitigation System, Security System, Surround Sound Wiring, Window Treatments
Heating Gas, Forced Air, Central Air
Fireplaces Number 2
Fireplaces Type Family Room, Living Room, Wood Burning Stove
Fireplace Y
Appliance Dishwasher, Dryer, Range/Oven, Refrigerator, Washer, Water Softener Owned
Exterior
Exterior Feature Deck, Hot Tub, Patio, Replacement Windows, Shed(s)
Garage Spaces 2.0
View true
Roof Type Shingle
Street Surface Paved,Private Road
Garage 1
Building
Lot Description Dead End Street, Level, River View, Sloped, Wooded
Faces take Route 84 N to Woodland Dr Ct to propery - follow the signs - across from Fishermans Corner campground
Foundation Concrete
Water Private Well, Septic System, Sump Pump
Architectural Style Ranch
Structure Type Frame,Aluminum Siding,Stone
New Construction false
Schools
Elementary Schools Hampton Elem
High Schools United Township
Others
Tax ID 09-09-104-001
Read Less Info
Want to know what your home might be worth? Contact us for a FREE valuation!

Our team is ready to help you sell your home for the highest possible price ASAP

"My job is to find and attract mastery-based agents to the office, protect the culture, and make sure everyone is happy! "






