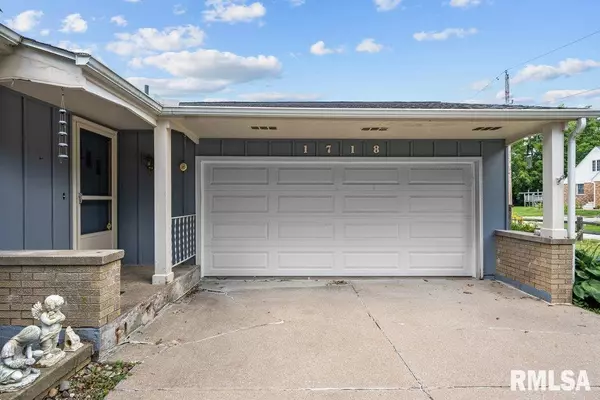$186,000
$189,900
2.1%For more information regarding the value of a property, please contact us for a free consultation.
3 Beds
2 Baths
2,354 SqFt
SOLD DATE : 08/29/2024
Key Details
Sold Price $186,000
Property Type Single Family Home
Sub Type Single Family Residence
Listing Status Sold
Purchase Type For Sale
Square Footage 2,354 sqft
Price per Sqft $79
Subdivision Bridgeview
MLS Listing ID QC4254693
Sold Date 08/29/24
Style Ranch
Bedrooms 3
Full Baths 2
Originating Board rmlsa
Year Built 1964
Annual Tax Amount $3,326
Tax Year 2023
Lot Dimensions 161 x 109
Property Description
WOW! This RANCH style home in Rapids City offers so much! Located in the desired Riverdale school district, this ranch has over 2300 finished sq ft just waiting for you to add your "personal touch." The main level has good sized rooms and you can walk straight in the kitchen from your two car ATTACHED garage! The basement is incredibly spacious with a rec room, bonus room, HUGE laundry room, full bathroom, workshop, AND it walks out to the 0.4 acre lot! This lot is the STAR of THE SHOW! It is BEAUTIFUL! There are incredible garden and flower beds throughout the yard and plenty of space for you to entertain! This yard backs up to a green space so it has a private feel to it. This home is just waiting for its new owners to "add their own style!" Home is being sold in "AS IS" condition.
Location
State IL
County Rock Island
Area Qcara Area
Direction Route 84 to Rt on 17th Ave, Rton 7th Ave
Rooms
Basement Finished, Full, Walk Out
Kitchen Dining Informal, Galley
Interior
Interior Features Cable Available
Heating Gas, Forced Air, Gas Water Heater, Central Air
Fireplaces Number 1
Fireplaces Type Recreation Room, Wood Burning
Fireplace Y
Appliance Dishwasher, Dryer, Range/Oven, Refrigerator, Washer, Water Softener Owned
Exterior
Exterior Feature Patio
Garage Spaces 2.0
View true
Roof Type Shingle
Street Surface Curbs & Gutters,Paved
Garage 1
Building
Lot Description Level, Sloped, Dead End Street
Faces Route 84 to Rt on 17th Ave, Rton 7th Ave
Foundation Block
Water Public, Public Sewer
Architectural Style Ranch
Structure Type Frame,Brick Partial,Wood Siding
New Construction false
Schools
High Schools Riverdale
Others
Tax ID 09-02-306-002
Read Less Info
Want to know what your home might be worth? Contact us for a FREE valuation!

Our team is ready to help you sell your home for the highest possible price ASAP

"My job is to find and attract mastery-based agents to the office, protect the culture, and make sure everyone is happy! "






