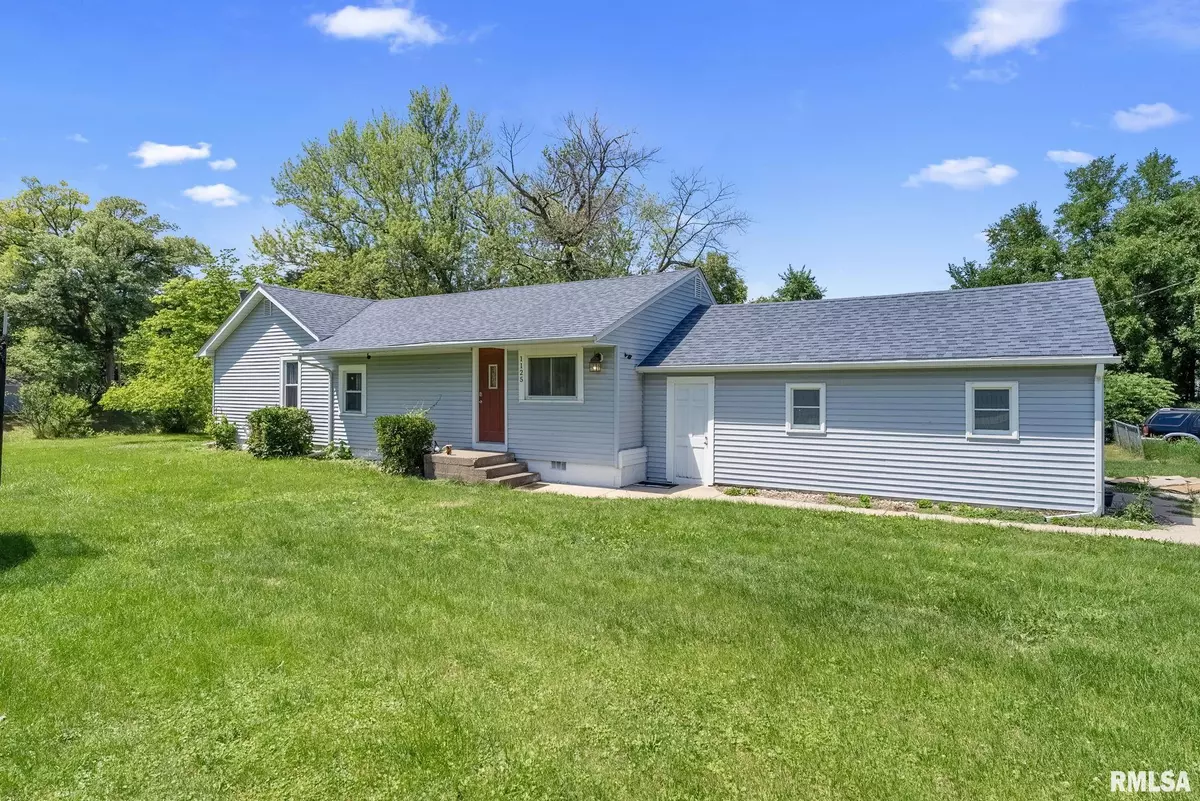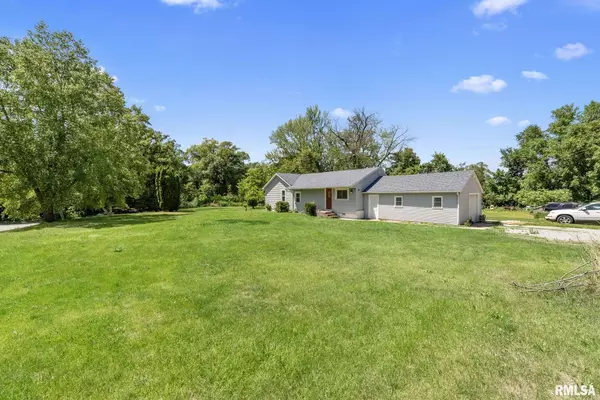$130,000
$135,000
3.7%For more information regarding the value of a property, please contact us for a free consultation.
3 Beds
1 Bath
1,160 SqFt
SOLD DATE : 09/16/2024
Key Details
Sold Price $130,000
Property Type Single Family Home
Sub Type Single Family Residence
Listing Status Sold
Purchase Type For Sale
Square Footage 1,160 sqft
Price per Sqft $112
Subdivision Hampton
MLS Listing ID QC4254030
Sold Date 09/16/24
Style Ranch
Bedrooms 3
Full Baths 1
Originating Board rmlsa
Year Built 1950
Annual Tax Amount $3,646
Tax Year 2023
Lot Size 0.370 Acres
Acres 0.37
Lot Dimensions 144 x 108 x 133 x 114
Property Description
Welcome to this cozy 3-bedroom, 1-bath ranch-style home perfectly situated on a desirable corner lot with approximately 0.37 acres of land. This offers ample space for outdoor activities and out back there is a 16 x 12 deck which is nice for enjoying your time while relaxing. Inside, you'll find a spacious living room and an updated kitchen, both designed for comfort and functionality. The master bedroom features a delightful barn door, adding a touch of rustic charm to the space. Additionally, the property features a 24 x 17 oversized garage with excellent lighting, perfect for storage, a workshop, or any other projects you might have in mind.
Location
State IL
County Rock Island
Area Qcara Area
Direction From 19th St turn E. on 12th Ave then left into driveway.
Rooms
Basement Partial, Unfinished
Kitchen Dining Informal
Interior
Interior Features Ceiling Fan(s), Garage Door Opener(s)
Heating Gas, Forced Air, Gas Water Heater, Central Air
Fireplace Y
Appliance Hood/Fan, Range/Oven, Refrigerator
Exterior
Garage Spaces 1.0
View true
Roof Type Shingle
Street Surface Curbs & Gutters,Gravel
Garage 1
Building
Lot Description Corner Lot, Dead End Street, Level
Faces From 19th St turn E. on 12th Ave then left into driveway.
Foundation Block
Water Public Sewer, Public
Architectural Style Ranch
Structure Type Frame,Vinyl Siding
New Construction false
Schools
Elementary Schools Bowlesburg
Middle Schools Glenview
High Schools United Township
Others
Tax ID 18-06-201-024
Read Less Info
Want to know what your home might be worth? Contact us for a FREE valuation!

Our team is ready to help you sell your home for the highest possible price ASAP

"My job is to find and attract mastery-based agents to the office, protect the culture, and make sure everyone is happy! "






