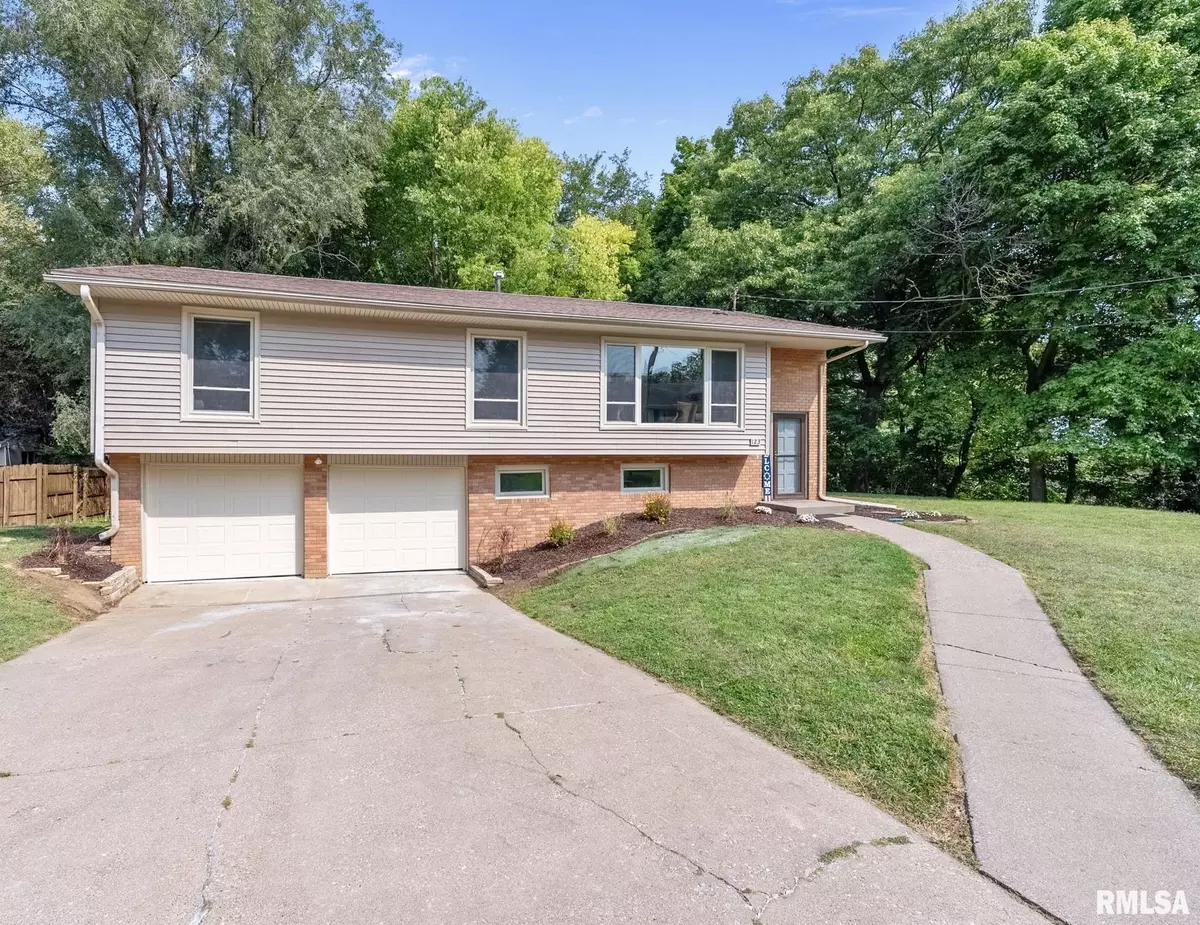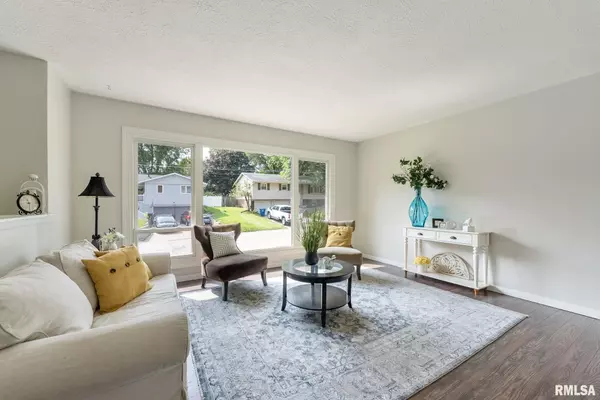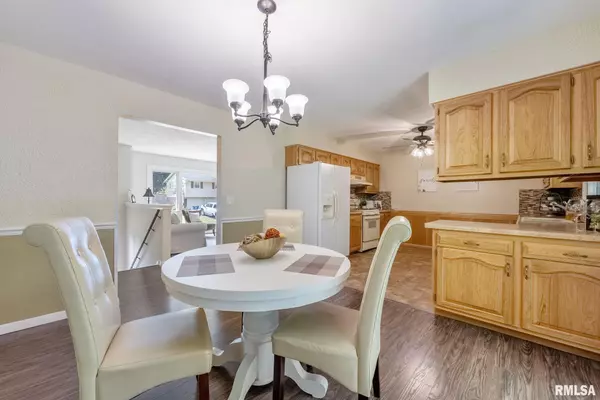$185,000
$189,000
2.1%For more information regarding the value of a property, please contact us for a free consultation.
3 Beds
2 Baths
2,040 SqFt
SOLD DATE : 10/29/2024
Key Details
Sold Price $185,000
Property Type Single Family Home
Sub Type Single Family Residence
Listing Status Sold
Purchase Type For Sale
Square Footage 2,040 sqft
Price per Sqft $90
Subdivision L Jackson
MLS Listing ID QC4256405
Sold Date 10/29/24
Style Split Foyer
Bedrooms 3
Full Baths 2
Originating Board rmlsa
Year Built 1969
Annual Tax Amount $5,404
Tax Year 2023
Lot Dimensions 75x150x81x158
Property Description
Newly Updated and Move In Ready! This 3 bed, 2 bath with attached 2 car garage boasts a fresh, inviting atmosphere thanks to many updates and fresh new paint throughout. The large kitchen has ample cabinetry and counter area, with plenty of room for a coffee bar or extra table. Attached dining area has a sight line to the extra large living room and a glass slider to access the brand new deck where you will enjoy a great view to your private backyard. Unwind in the newly renovated, completely updated, spacious bathroom! Enjoy natural light from the new, oversized, energy efficient windows in living room and bedrooms. The finished walkout basement with new floor and paint, accesses a cozy, private patio and adds valuable living space and versatility perfect for a game room, entertaining or non-conforming fourth bedroom. Large closets throughout and extra laundry space allow abundant storage. New front landscaping provides maximum light year round. The Attached 2 car garage has new doors with two remotes, keyless keypad entry, along with an extra work space. Close to schools and shopping. Don't miss this one, call for your showing today!! Property Taxes reflect no exemptions.
Location
State IL
County Rock Island
Area Qcara Area
Direction Kennedy Dr to W on 27th St.
Rooms
Kitchen Dining Informal
Interior
Interior Features Cable Available, Ceiling Fan(s), Garage Door Opener(s)
Heating Gas, Forced Air, Gas Water Heater, Central Air
Fireplace Y
Appliance Dishwasher, Hood/Fan, Microwave, Range/Oven, Refrigerator
Exterior
Exterior Feature Deck, Replacement Windows
Garage Spaces 2.0
View true
Roof Type Shingle
Street Surface Paved
Garage 1
Building
Lot Description Ravine, Sloped
Faces Kennedy Dr to W on 27th St.
Water Public Sewer, Public
Architectural Style Split Foyer
Structure Type Brick Partial,Vinyl Siding
New Construction false
Schools
High Schools United Township
Others
Tax ID 08-35-404-006
Read Less Info
Want to know what your home might be worth? Contact us for a FREE valuation!

Our team is ready to help you sell your home for the highest possible price ASAP
"My job is to find and attract mastery-based agents to the office, protect the culture, and make sure everyone is happy! "






