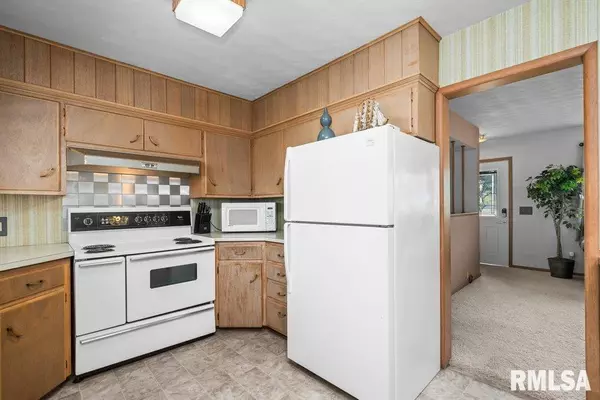$210,000
$219,500
4.3%For more information regarding the value of a property, please contact us for a free consultation.
4 Beds
2 Baths
2,152 SqFt
SOLD DATE : 11/01/2024
Key Details
Sold Price $210,000
Property Type Single Family Home
Sub Type Single Family Residence
Listing Status Sold
Purchase Type For Sale
Square Footage 2,152 sqft
Price per Sqft $97
Subdivision Matthew Heights
MLS Listing ID QC4256415
Sold Date 11/01/24
Style Ranch
Bedrooms 4
Full Baths 2
Originating Board rmlsa
Year Built 1958
Annual Tax Amount $3,321
Tax Year 2023
Lot Size 0.390 Acres
Acres 0.39
Lot Dimensions 166x20x124x111x11x91
Property Description
Looking for a hard-to-find property that would be perfect for a multi-generational home or to gain some passive income by renting out a portion of it? The lower level of this home has its own entrance, kitchen area, and double garage! This home has TWO DOUBLE GARAGES. The main level features nice hardwood flooring in the 3 bedrooms, a full bathroom, kitchen with plenty of seating areas, plus a large patio with a nice view - perfect for relaxing and entertaining! Downstairs, you will find another living area, bedroom, full bathroom, and that hard-to-find extra kitchenette. All of this in a great location! Just minutes away from I-280, restaurants, parks, and 1 block away from the elementary school. Per owner: Water Heater, Furnace, and A/C: 2021. Furniture, Patio Items, Lawnmower can be negotiated within an acceptable offer.
Location
State IL
County Rock Island
Area Qcara Area
Direction 4th Street to 12th Avenue
Rooms
Basement Full, Partially Finished, Walk Out
Kitchen Breakfast Bar, Dining Formal, Eat-In Kitchen
Interior
Interior Features In-Law Floorplan
Heating Gas, Forced Air, Central Air
Fireplace Y
Appliance Dishwasher, Range/Oven, Refrigerator
Exterior
Garage Spaces 2.0
View true
Roof Type Shingle
Garage 1
Building
Lot Description Corner Lot
Faces 4th Street to 12th Avenue
Water Public Sewer, Public
Architectural Style Ranch
Structure Type Aluminum Siding
New Construction false
Schools
High Schools Rock Island
Others
Tax ID 16-26-211-008
Read Less Info
Want to know what your home might be worth? Contact us for a FREE valuation!

Our team is ready to help you sell your home for the highest possible price ASAP

"My job is to find and attract mastery-based agents to the office, protect the culture, and make sure everyone is happy! "






