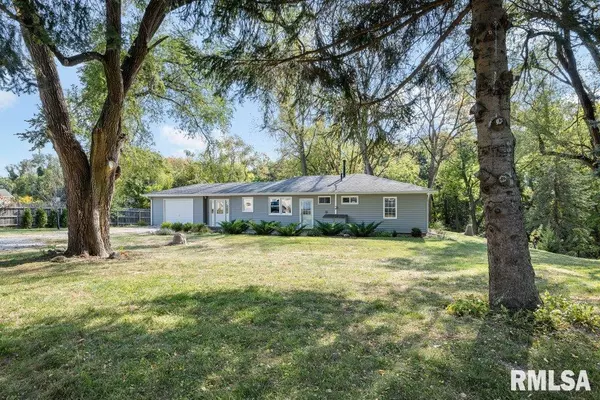$161,000
$169,900
5.2%For more information regarding the value of a property, please contact us for a free consultation.
3 Beds
2 Baths
1,196 SqFt
SOLD DATE : 11/07/2024
Key Details
Sold Price $161,000
Property Type Single Family Home
Sub Type Single Family Residence
Listing Status Sold
Purchase Type For Sale
Square Footage 1,196 sqft
Price per Sqft $134
MLS Listing ID QC4257476
Sold Date 11/07/24
Style Ranch
Bedrooms 3
Full Baths 1
Half Baths 1
Originating Board rmlsa
Year Built 1958
Annual Tax Amount $2,723
Tax Year 2023
Lot Size 0.800 Acres
Acres 0.8
Lot Dimensions 265x132
Property Description
Nestled between Walton Hills and Deerview subdivisions, this Ranch Style home, in Moline School District, offers the perfect blend of comfort and convenience with one-floor living—no stairs to navigate! Located on a private drive with a ravine at the back, the property provides a tranquil, retreat-like atmosphere while still being close to desired amenities. Enjoy the benefit of lower county taxes, making for an affordable living experience. Inside, the home has been freshly painted and features many new light fixtures, giving it a bright, modern feel. The replacement windows and newer gutters (gutters 2021), ensure both energy efficiency and peace of mind. The water heater, well pump, and dishwasher have been recently replaced (all 2020), and the septic system has been inspected & pumped (in 2020), so you can move in worry-free. The home is incredibly inexpensive to heat, making it a budget-friendly choice year-round. The primary bedroom includes a cozy cedar closet, ideal for storing clothing and linens with a fresh, natural scent. The attached garage, accessible through the spacious breezeway, is equipped with a gas heater, providing comfort during colder months. The spacious deck, with a dining set that stays with the property, is perfect for relaxing outdoors in the private, serene setting. All appliances remain with the home, so you can start enjoying your new space right away. This property offers a peaceful, move-in-ready retreat with practical updates throughout!
Location
State IL
County Rock Island
Area Qcara Area
Zoning R1
Direction John Deere Rd to 70th St to 36th Ave to 75th St to 55th Ave [55th Ave is a PRIVATE DRIVE]
Rooms
Basement Cellar, None
Kitchen Dining Informal
Interior
Interior Features Blinds, Ceiling Fan(s), Window Treatments
Heating Gas, Hot Water, Window Unit(s), No Cooling
Fireplace Y
Appliance Dishwasher, Dryer, Microwave, Range/Oven, Refrigerator, Washer, Water Softener Owned
Exterior
Exterior Feature Deck, Patio, Replacement Windows
Garage Spaces 1.0
View true
Roof Type Shingle
Street Surface Private Road
Accessibility Zero-Grade Entry
Handicap Access Zero-Grade Entry
Garage 1
Building
Lot Description Level, Ravine, Sloped
Faces John Deere Rd to 70th St to 36th Ave to 75th St to 55th Ave [55th Ave is a PRIVATE DRIVE]
Foundation Slab
Water Private Well, Septic System
Architectural Style Ranch
Structure Type Frame,Vinyl Siding
New Construction false
Schools
Elementary Schools Jane Addams
High Schools Moline
Others
Tax ID 17-12-400-012
Read Less Info
Want to know what your home might be worth? Contact us for a FREE valuation!

Our team is ready to help you sell your home for the highest possible price ASAP
"My job is to find and attract mastery-based agents to the office, protect the culture, and make sure everyone is happy! "






