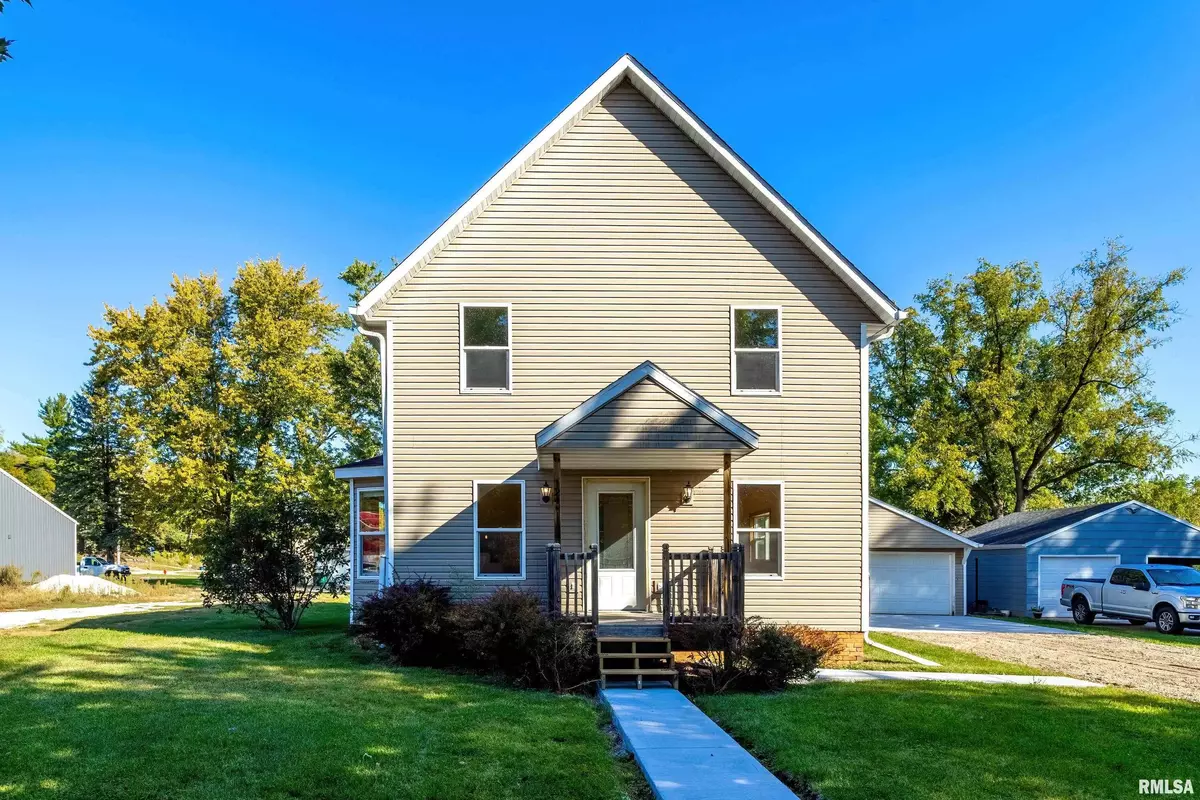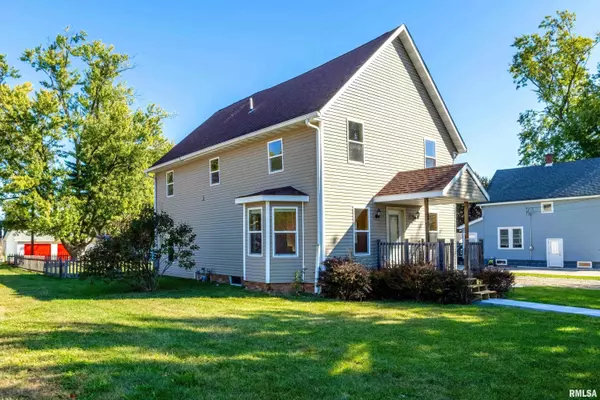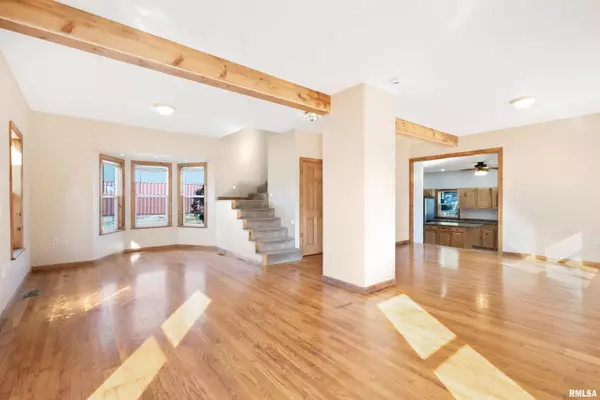$180,000
$185,000
2.7%For more information regarding the value of a property, please contact us for a free consultation.
4 Beds
2 Baths
1,938 SqFt
SOLD DATE : 11/15/2024
Key Details
Sold Price $180,000
Property Type Single Family Home
Sub Type Single Family Residence
Listing Status Sold
Purchase Type For Sale
Square Footage 1,938 sqft
Price per Sqft $92
Subdivision Carbon Cliff
MLS Listing ID QC4257035
Sold Date 11/15/24
Style Two Story
Bedrooms 4
Full Baths 2
Originating Board rmlsa
Year Built 1925
Annual Tax Amount $3,368
Tax Year 2023
Lot Size 10,236 Sqft
Acres 0.235
Lot Dimensions 66 x 155
Property Description
Alot of house for the money. Many updates have been made by the current owner. to enable the next owner a smooth transition. Kitchen and both bathrooms have been remodeled. Large 2 car detached garage has a big work shop to the rear (12' x 22'). It's also located conveniently to schools, interstates, and areas of employment. The main living area is large and offers flexible use with continuous hardwood in the combined living and dining room areas. Kitchen is large enough for a small breakfast table or eat around the large center island. Newer concrete flatwork in front of and around the garage.
Location
State IL
County Rock Island
Area Qcara Area
Zoning Residential
Direction Rte 84 (2nd Ave) to 3rd St then east
Rooms
Basement Full, Unfinished
Kitchen Dining Formal, Island
Interior
Interior Features Ceiling Fan(s)
Heating Gas, Forced Air, Gas Water Heater, Central Air
Fireplace Y
Appliance Dishwasher, Disposal, Dryer, Microwave, Range/Oven, Refrigerator, Washer
Exterior
Garage Spaces 2.0
View true
Roof Type Shingle
Street Surface Paved
Garage 1
Building
Lot Description Level
Faces Rte 84 (2nd Ave) to 3rd St then east
Foundation Block, Brick
Water Public Sewer, Public
Architectural Style Two Story
Structure Type Frame,Vinyl Siding
New Construction false
Schools
Elementary Schools Eagle Ridge
Middle Schools Eagle Ridge
High Schools United Township
Others
Tax ID 18-04-112-017
Read Less Info
Want to know what your home might be worth? Contact us for a FREE valuation!

Our team is ready to help you sell your home for the highest possible price ASAP
"My job is to find and attract mastery-based agents to the office, protect the culture, and make sure everyone is happy! "






