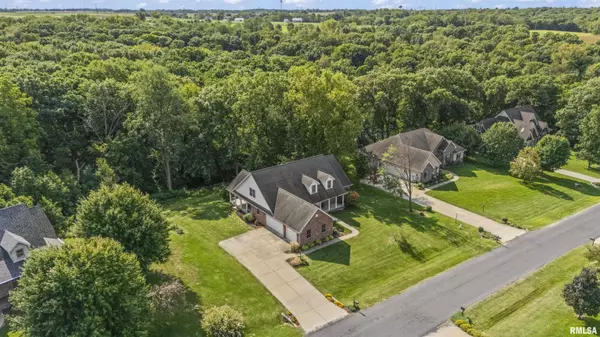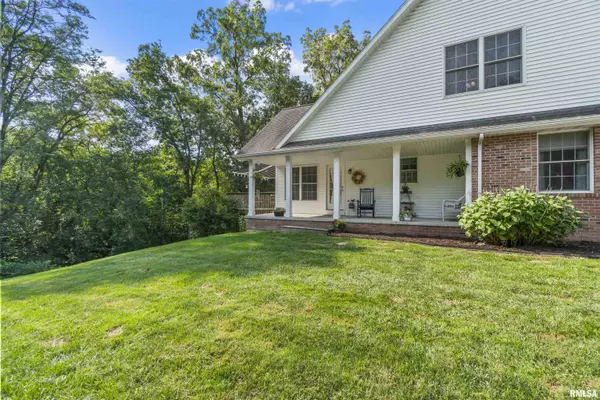$459,900
$459,900
For more information regarding the value of a property, please contact us for a free consultation.
5 Beds
4 Baths
4,136 SqFt
SOLD DATE : 12/23/2024
Key Details
Sold Price $459,900
Property Type Single Family Home
Sub Type Single Family Residence
Listing Status Sold
Purchase Type For Sale
Square Footage 4,136 sqft
Price per Sqft $111
Subdivision Cobblestone Estates
MLS Listing ID PA1253212
Sold Date 12/23/24
Style One and Half Story
Bedrooms 5
Full Baths 4
Originating Board rmlsa
Year Built 2005
Annual Tax Amount $10,329
Tax Year 2023
Lot Size 1.420 Acres
Acres 1.42
Lot Dimensions 150x359x183x465
Property Description
Situated on a wooded, 1.5 acre cul-de-sac setting in Cobblestone Estates, this 2005 custom-built 1.5-story home offers 4-6 BRs/4 BAs & great functionality with luxury amenities like Andersen windows, gorgeous hardwood floors, plantation shutters, tray & vaulted ceilings and much more! Covered front & side porches welcome you to step inside & discover exceptional sun filled space... formal dining room with tray ceiling, private mn flr office, and open great room with vaulted ceilings, wood-burning fireplace, and beautiful open staircase to upper level. The spacious mn floor primary ensuite is complete with a cozy sitting area, luxurious bath with jetted tub & large walk-in closet. The updated kitchen, featuring newer quartz countertops, tiled backsplash and breakfast bar comes equipped with all appliances and adjoins the dinette area surrounded by windows & opens to the large covered porch and deck with awning overlooking the lush wooded views. A bonus main floor bedroom, full bath and laundry area are conveniently located. Upstairs, three spacious bedrooms and a full bath await. The finished walkout lower level provides exceptional casual or work space with open Family Rm leading to lg paver patio & yard, 5th bedroom, exercise room/office, full bath, workshop & exceptional storage. Key updates include: 2023 geothermal HVAC system - Water heater & softener - Kitchen upgrades in 2021 - Lower paver patio ~2019. Everyone will find there perfect space in this quality built home!
Location
State IL
County Peoria
Area Paar Area
Zoning Res
Direction Rt 150 or 116 to Kickapoo Edwards/Taylor Road, west on Ashbury Ct, left on Bridgeport Way, left on Cobble Creek Ct
Rooms
Basement Daylight, Egress Window(s), Finished, Full, Walk Out
Kitchen Breakfast Bar, Dining Formal, Dining Informal, Pantry
Interior
Interior Features Cable Available, Vaulted Ceiling(s), Garage Door Opener(s), Jetted Tub, Solid Surface Counter, Blinds, Ceiling Fan(s), Window Treatments
Heating Electric, Forced Air, Electric Water Heater, Central Air, Geothermal
Fireplaces Number 1
Fireplaces Type Great Room, Wood Burning
Fireplace Y
Appliance Dishwasher, Hood/Fan, Microwave, Range/Oven, Refrigerator, Water Softener Owned
Exterior
Exterior Feature Deck, Porch
Garage Spaces 3.0
View true
Roof Type Shingle
Street Surface Paved
Garage 1
Building
Lot Description Cul-De-Sac, Level, Sloped, Wooded
Faces Rt 150 or 116 to Kickapoo Edwards/Taylor Road, west on Ashbury Ct, left on Bridgeport Way, left on Cobble Creek Ct
Foundation Concrete, Poured Concrete
Water Public, Septic System
Architectural Style One and Half Story
Structure Type Brick,Vinyl Siding
New Construction false
Schools
High Schools Elmwood
Others
Tax ID 13-31-301-013
Read Less Info
Want to know what your home might be worth? Contact us for a FREE valuation!

Our team is ready to help you sell your home for the highest possible price ASAP

"My job is to find and attract mastery-based agents to the office, protect the culture, and make sure everyone is happy! "






